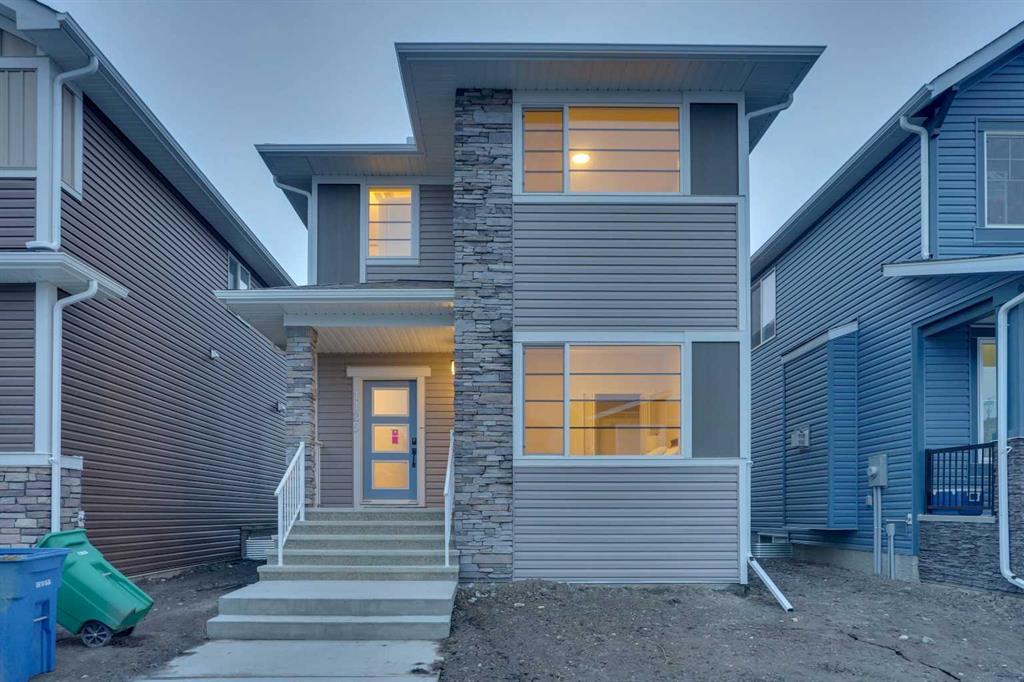1125 Bayview Gardens Southwest.
Airdrie,
Alberta
T4B5K3
Goods Included
Bathroom Rough-in, Kitchen Island, No Animal Home, No Smoking Home, Pantry, Quartz Counters
Exterior
- Exterior FeaturesPlayground
- Lot DescriptionBack Lane, Back Yard
- RoofAsphalt Shingle
- ConstructionVinyl Siding
- FoundationPoured Concrete
- Front ExposureE
- Frontage Metres8.55M 28`1"
- Site InfluenceBack Lane, Back Yard
Room Dimensions
- Dining Room12`0 x 8`4
- Kitchen14`9 x 14`10
- Living Room12`0 x 11`3
- Master Bedroom11`9 x 15`1
- Bedroom 210`11 x 10`4
- Bedroom 311`2 x 11`4
- Bedroom 410`0 x 10`0
Appliances
Dishwasher, Electric Stove, Microwave, Range Hood, Refrigerator
Listing Details
- Listing OfficeRE/MAX House of Real Estate
Data is supplied by Pillar 9™ MLS® System. Pillar 9™ is the owner of the copyright in its MLS® System. Data is deemed reliable but is not guaranteed accurate by Pillar 9™. The trademarks MLS®, Multiple Listing Service® and the associated logos are owned by The Canadian Real Estate Association (CREA) and identify the quality of services provided by real estate professionals who are members of CREA. Used under license.


































































































