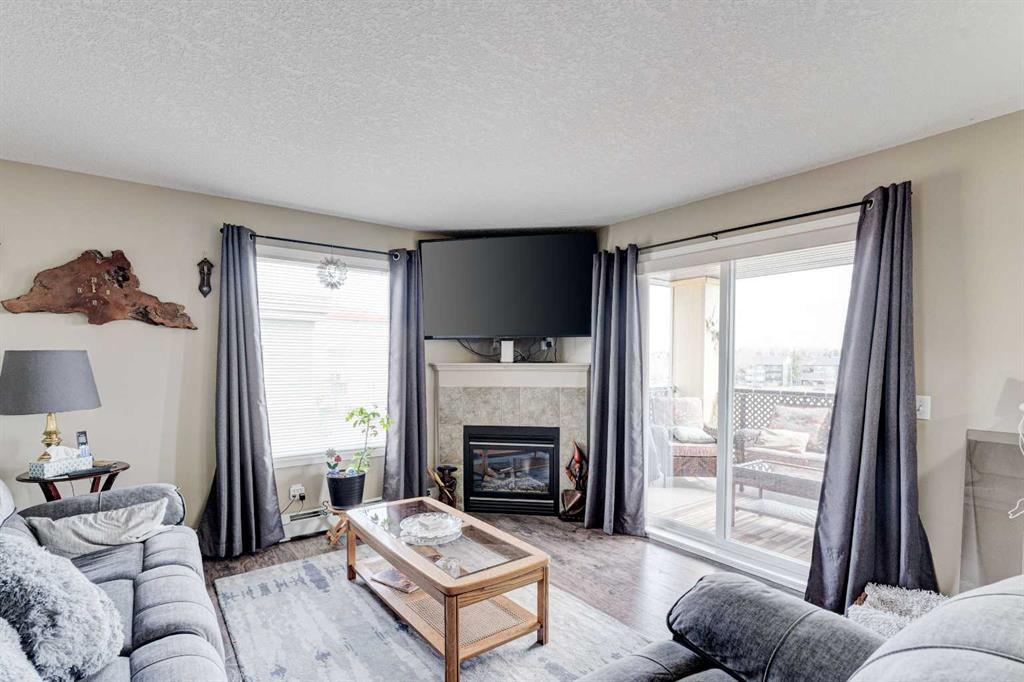8429, 304 Mackenzie Way Southwest.
Airdrie,
Alberta
T4B 3H7
REDUCED
Goods Included
No Smoking Home, Open Floorplan, Quartz Counters, Storage, Walk-In Closet(s)
Listing Details
- Listing OfficeRE/MAX First
Condo Fee Includes
Amenities of HOA/Condo, Common Area Maintenance, Heat, Insurance, Professional Management, Reserve Fund Contributions, Sewer, Snow Removal, Trash, Water, Electricity
Appliances
Dishwasher, Dryer, Electric Stove, Garage Control(s), Microwave Hood Fan, Refrigerator, Washer, Window Coverings
Construction
Stone, Vinyl Siding, Wood Frame
Room Dimensions
- Dining Room11`0 x 8`4
- Kitchen11`4 x 9`2
- Living Room16`0 x 12`6
- Master Bedroom14`0 x 11`4
- Bedroom 212`0 x 10`4
Data is supplied by Pillar 9™ MLS® System. Pillar 9™ is the owner of the copyright in its MLS® System. Data is deemed reliable but is not guaranteed accurate by Pillar 9™. The trademarks MLS®, Multiple Listing Service® and the associated logos are owned by The Canadian Real Estate Association (CREA) and identify the quality of services provided by real estate professionals who are members of CREA. Used under license.










































































