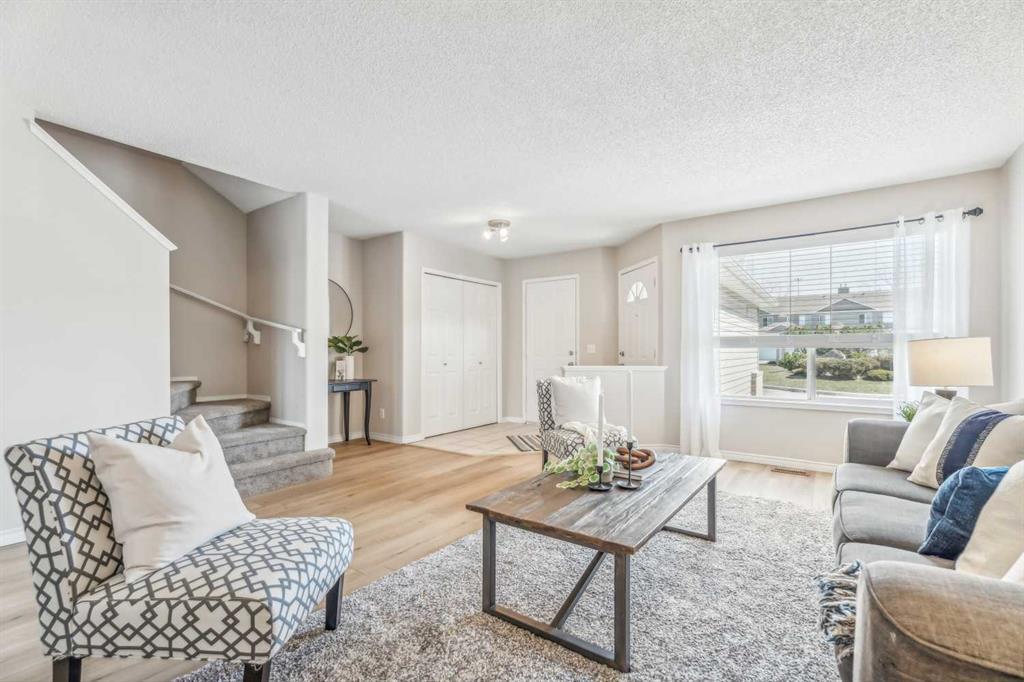423, 115 Sagewood Drive Southwest, Sagewood, , T4B 3B3
- 2 Beds
- 1 Full Baths
- 978 SqFt
Residential
Airdrie, Alberta
Introducing The Peyton, A Chic Townhome Crafted By Genesis Builds, Blending Contemporary Design With Functionality For The Modern Dweller. Step Into This 2-bedroom, 1-bathroom Sanctuary Where An Open Layout And Lofty 9' Ceilings Create An I ...(more)
































































