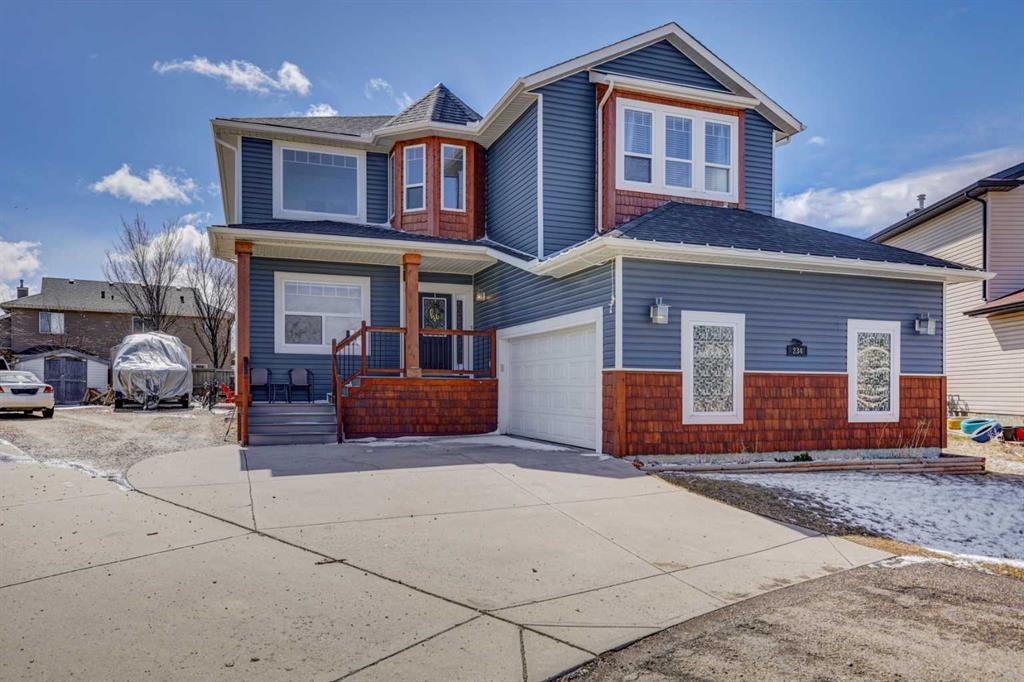234 Canoe Square Southwest.
Airdrie,
Alberta
T4B 2N6
REDUCED
Amenities
- Parking Spaces6
- # of Garages2
Appliances
Dishwasher, Dryer, Electric Stove, Garage Control(s), Microwave, Range Hood, Refrigerator, Washer, Washer/Dryer Stacked, Garburator
Lot Description
Back Yard, Lawn, Garden, Landscaped, Level, Pie Shaped Lot, Private
Room Dimensions
- Dining Room13`3 x 10`6
- Kitchen16`10 x 13`8
- Living Room18`1 x 13`8
- Master Bedroom16`10 x 15`10
- Bedroom 214`0 x 9`10
- Bedroom 317`0 x 13`10
- Bedroom 417`4 x 12`6
Goods Included
Breakfast Bar, Ceiling Fan(s), Double Vanity, Granite Counters, High Ceilings, Kitchen Island, Open Floorplan, Pantry, Walk-In Closet(s)
Construction
Vinyl Siding, Wood Frame, Cedar
Data is supplied by Pillar 9™ MLS® System. Pillar 9™ is the owner of the copyright in its MLS® System. Data is deemed reliable but is not guaranteed accurate by Pillar 9™. The trademarks MLS®, Multiple Listing Service® and the associated logos are owned by The Canadian Real Estate Association (CREA) and identify the quality of services provided by real estate professionals who are members of CREA. Used under license.




























































































