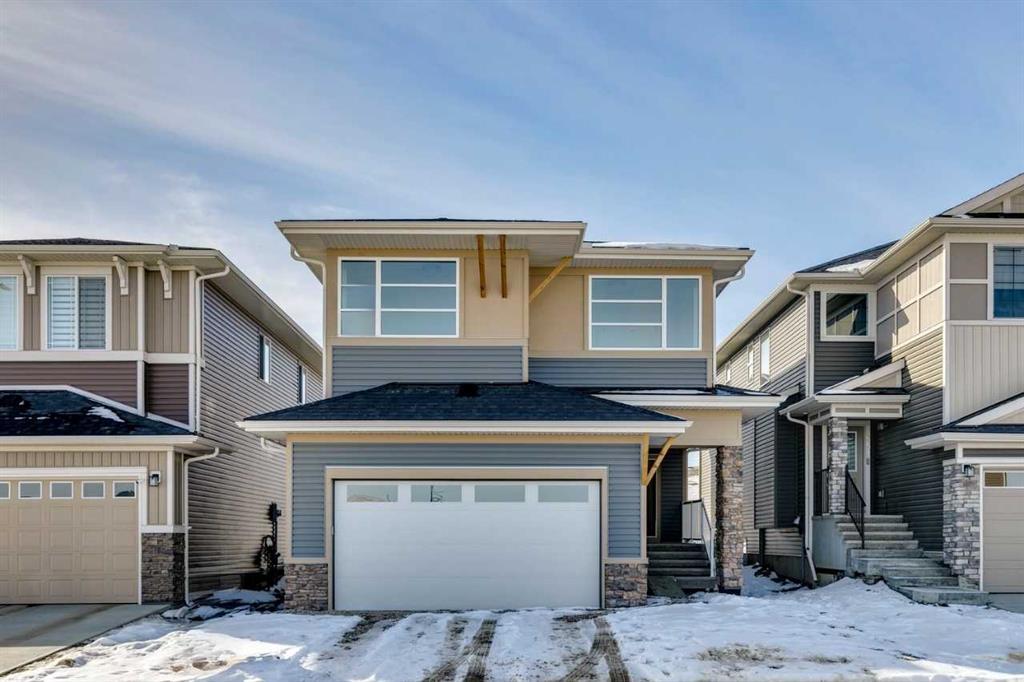847 Bayview Terrace Southwest.
Airdrie,
Alberta
T4B 3N7
Goods Included
High Ceilings, Kitchen Island, No Animal Home, No Smoking Home, Open Floorplan, Pantry, Separate Entrance, Soaking Tub, Walk-In Closet(s), Stone Counters, Double Vanity
Fireplaces
Gas, Decorative, Great Room, Mantle
Exterior
- Exterior FeaturesNone
- Lot DescriptionBack Yard
- RoofAsphalt Shingle
- FoundationPoured Concrete
- Front ExposureE
- Frontage Metres11.00M 36`1"
- Site InfluenceBack Yard
Listing Details
- Listing OfficeBode Platform Inc.
Appliances
Dishwasher, Dryer, Microwave, Range Hood, Refrigerator, Washer, Range
Construction
Stone, Vinyl Siding, Wood Frame
Room Dimensions
- Dining Room10`0 x 15`0
- Master Bedroom12`3 x 15`1
- Bedroom 210`0 x 10`0
- Bedroom 310`5 x 11`5
- Bedroom 410`3 x 11`8
Data is supplied by Pillar 9™ MLS® System. Pillar 9™ is the owner of the copyright in its MLS® System. Data is deemed reliable but is not guaranteed accurate by Pillar 9™. The trademarks MLS®, Multiple Listing Service® and the associated logos are owned by The Canadian Real Estate Association (CREA) and identify the quality of services provided by real estate professionals who are members of CREA. Used under license.










































































































