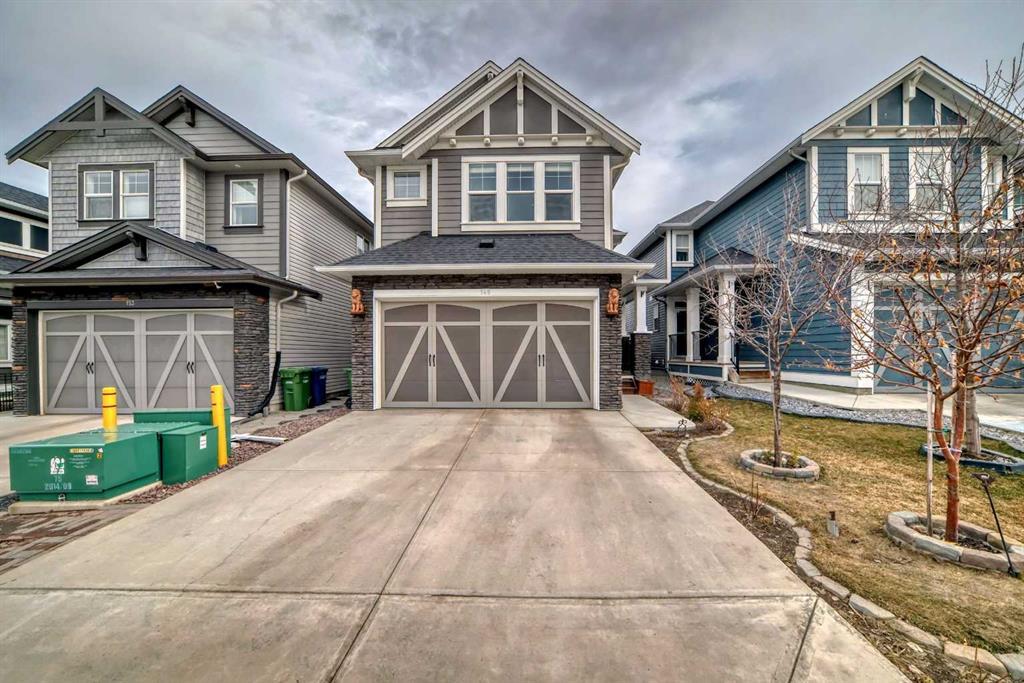149 Williamstown Park Northwest.
Airdrie,
Alberta
T4B 3Y8
REDUCED
Goods Included
Closet Organizers, Double Vanity, Granite Counters, High Ceilings, Kitchen Island
Lot Description
Backs on to Park/Green Space, Rectangular Lot
Additional Information
- ZoningR1-U
- HOA Fees50
- HOA Fees Freq.ANN
Listing Details
- Listing OfficeRE/MAX Real Estate (Central)
Appliances
Dishwasher, Dryer, Microwave, Refrigerator, Stove(s), Washer, Window Coverings
Exterior
- Exterior FeaturesPrivate Yard
- RoofAsphalt Shingle
- ConstructionVinyl Siding, Wood Frame
- FoundationPoured Concrete
- Front ExposureS
- Frontage Metres2.98M 9`9"
Room Dimensions
- Dining Room15`1 x 11`0
- Family Room13`0 x 17`1
- Living Room11`1 x 15`1
- Master Bedroom13`1 x 13`1
- Bedroom 29`1 x 10`0
- Bedroom 39`1 x 10`0
- Bedroom 49`1 x 10`1
Data is supplied by Pillar 9™ MLS® System. Pillar 9™ is the owner of the copyright in its MLS® System. Data is deemed reliable but is not guaranteed accurate by Pillar 9™. The trademarks MLS®, Multiple Listing Service® and the associated logos are owned by The Canadian Real Estate Association (CREA) and identify the quality of services provided by real estate professionals who are members of CREA. Used under license.






































































































