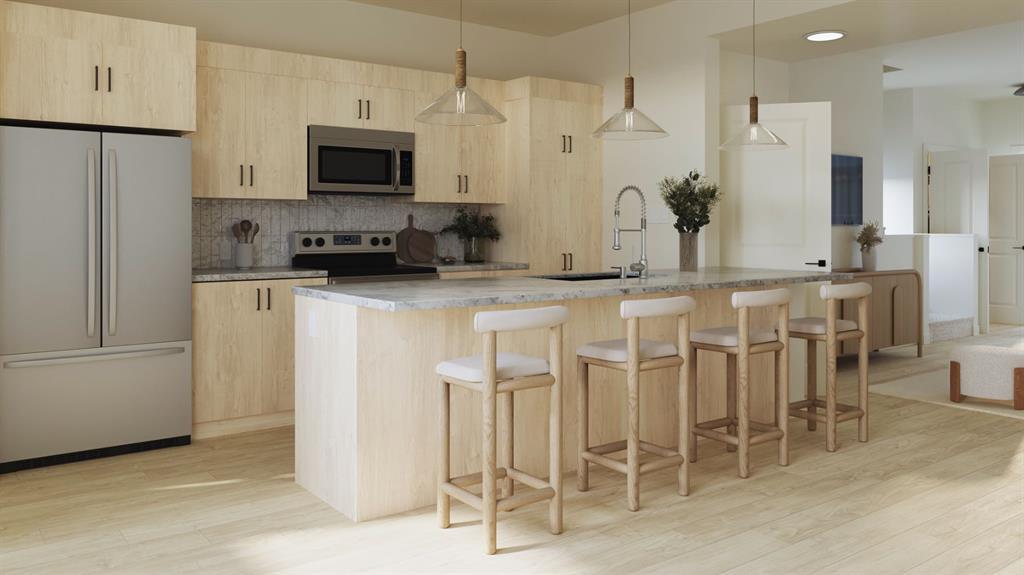104 Cobblestone Gate Southwest.
Airdrie,
Alberta
T4B 5J9
Amenities
- AmenitiesOther
- Parking Spaces1
- # of Garages1
Appliances
Dishwasher, Electric Stove, Microwave Hood Fan, Refrigerator, Washer/Dryer
Lot Description
Back Lane, Back Yard, Landscaped
Additional Information
- Zoningr2-t
- HOA Fees100
- HOA Fees Freq.ANN
Goods Included
High Ceilings, Kitchen Island, Open Floorplan, Quartz Counters, See Remarks, Walk-In Closet(s), Separate Entrance
Exterior
- Exterior FeaturesOther
- RoofAsphalt Shingle
- ConstructionWood Frame
- FoundationPoured Concrete
- Front ExposureS
- Frontage Metres7.92M 26`0"
Room Dimensions
- Dining Room15`1 x 8`6
- Kitchen8`8 x 13`1
- Living Room13`0 x 16`7
- Master Bedroom12`10 x 13`0
- Bedroom 211`5 x 8`2
- Bedroom 38`10 x 10`9
Data is supplied by Pillar 9™ MLS® System. Pillar 9™ is the owner of the copyright in its MLS® System. Data is deemed reliable but is not guaranteed accurate by Pillar 9™. The trademarks MLS®, Multiple Listing Service® and the associated logos are owned by The Canadian Real Estate Association (CREA) and identify the quality of services provided by real estate professionals who are members of CREA. Used under license.














































