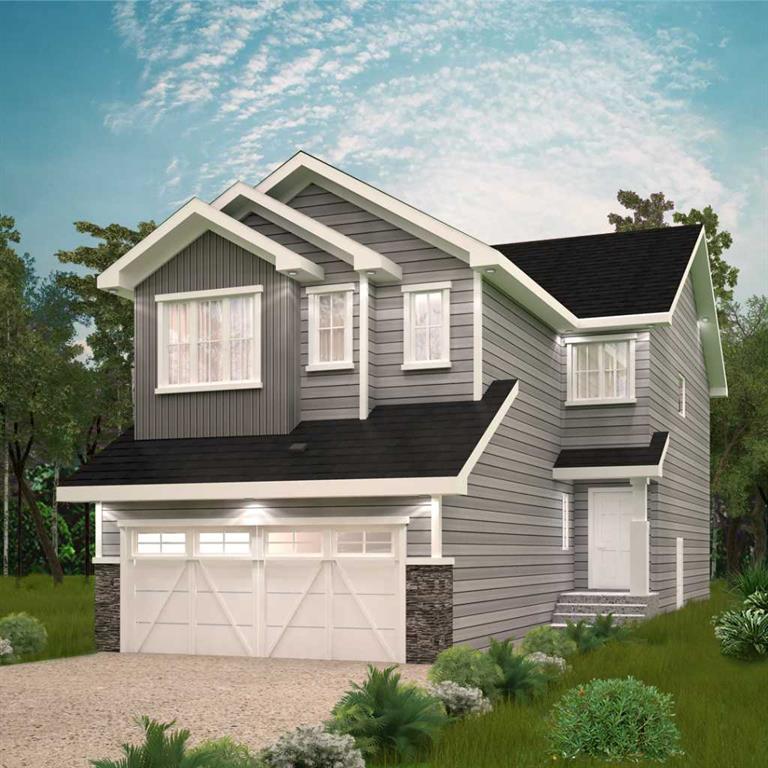72 Key Cove.
Airdrie,
Alberta
T2T 2T2
REDUCED
Exterior
- Exterior FeaturesNone
- Lot DescriptionSee Remarks
- RoofAsphalt Shingle
- ConstructionWood Frame
- FoundationPoured Concrete
- Front ExposureW
- Frontage Metres0.30M 1`0"
- Site InfluenceSee Remarks
Room Dimensions
- Den9`9 x 12`5
- Dining Room9`8 x 12`4
- Kitchen10`6 x 12`4
- Living Room14`2 x 12`9
- Master Bedroom15`7 x 13`1
- Bedroom 211`7 x 9`5
- Bedroom 310`10 x 9`1
Data is supplied by Pillar 9™ MLS® System. Pillar 9™ is the owner of the copyright in its MLS® System. Data is deemed reliable but is not guaranteed accurate by Pillar 9™. The trademarks MLS®, Multiple Listing Service® and the associated logos are owned by The Canadian Real Estate Association (CREA) and identify the quality of services provided by real estate professionals who are members of CREA. Used under license.


































































