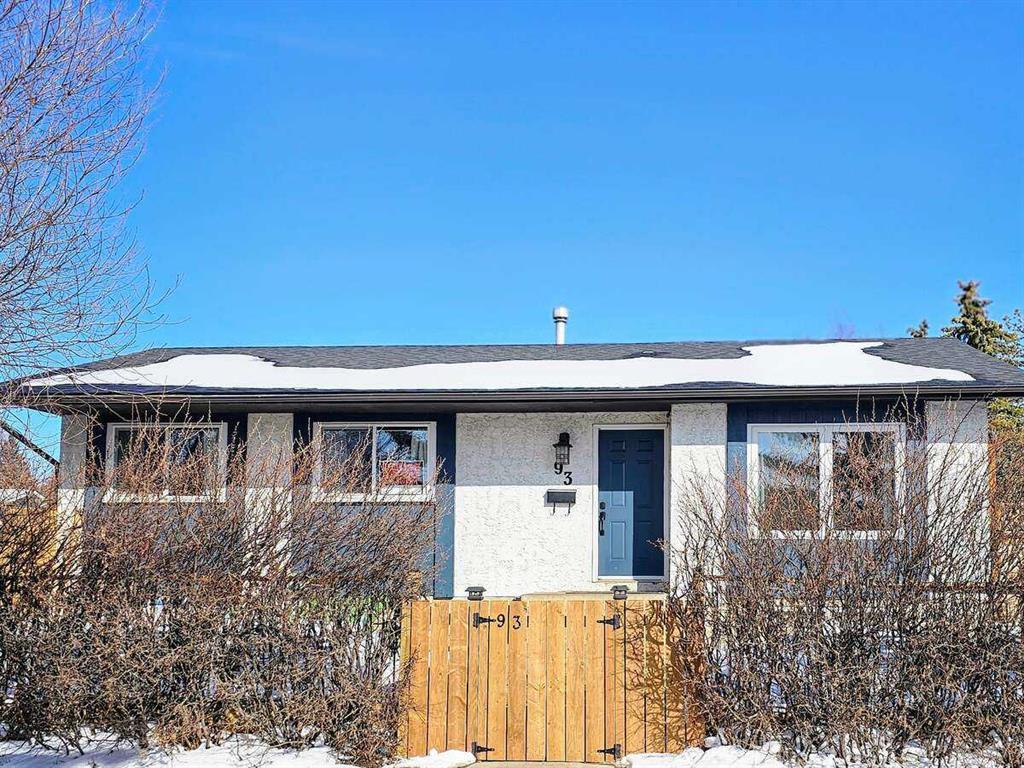93 Aspen Crescent Southeast.
Airdrie,
Alberta
T4B 1K6
Goods Included
Natural Woodwork, No Smoking Home, Pantry, Storage, Vinyl Windows, Wood Counters
Exterior
- RoofAsphalt
- ConstructionStucco, Wood Frame
- FoundationPoured Concrete
- Front ExposureW
- Frontage Metres32.31M 106`0"
Lot Description
Back Yard, Corner Lot, Fruit Trees/Shrub(s), Few Trees, Front Yard, Garden, Gentle Sloping, Standard Shaped Lot, Street Lighting, Private, Rectangular Lot
Listing Details
- Listing OfficeEasy List Realty
Appliances
Convection Oven, Electric Oven, Electric Stove, ENERGY STAR Qualified Dryer, ENERGY STAR Qualified Refrigerator, ENERGY STAR Qualified Washer, Oven, Range Hood, Refrigerator, Stove(s), Washer/Dryer, Washer/Dryer Stacked, Window Coverings, ENERGY STAR Qualified Appliances
Site Influence
Back Yard, Corner Lot, Fruit Trees/Shrub(s), Few Trees, Front Yard, Garden, Gentle Sloping, Standard Shaped Lot, Street Lighting, Private, Rectangular Lot
Room Dimensions
- Dining Room8`4 x 8`6
- Kitchen8`0 x 12`7
- Living Room14`6 x 11`10
- Master Bedroom13`1 x 12`7
- Bedroom 212`4 x 9`0
- Bedroom 311`0 x 8`10
- Bedroom 410`6 x 10`6
- Other Room 110`0 x 8`0
Data is supplied by Pillar 9™ MLS® System. Pillar 9™ is the owner of the copyright in its MLS® System. Data is deemed reliable but is not guaranteed accurate by Pillar 9™. The trademarks MLS®, Multiple Listing Service® and the associated logos are owned by The Canadian Real Estate Association (CREA) and identify the quality of services provided by real estate professionals who are members of CREA. Used under license.












































